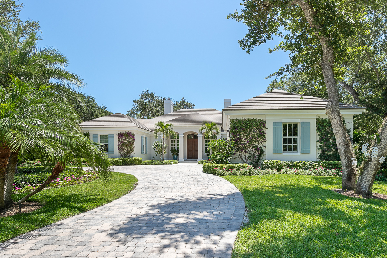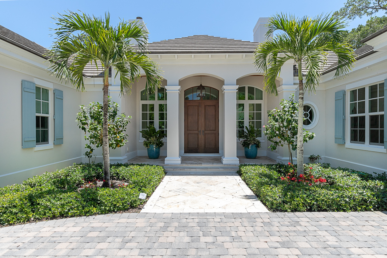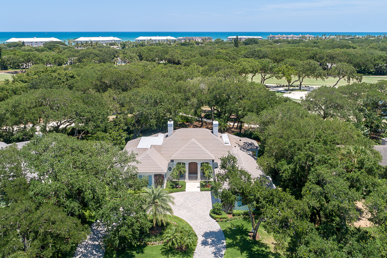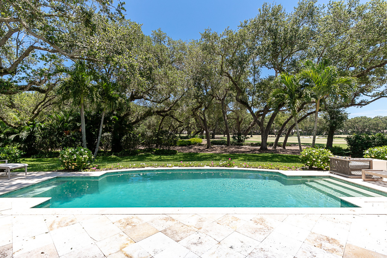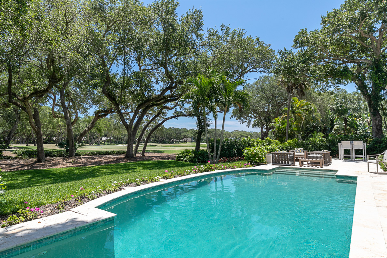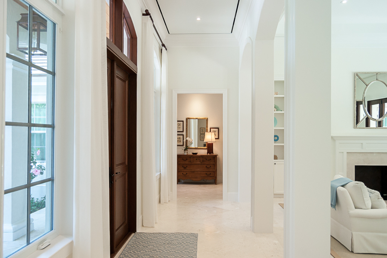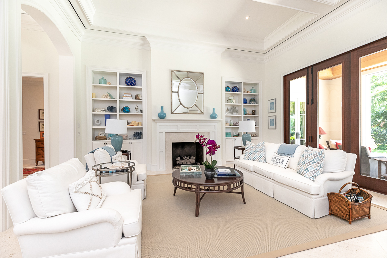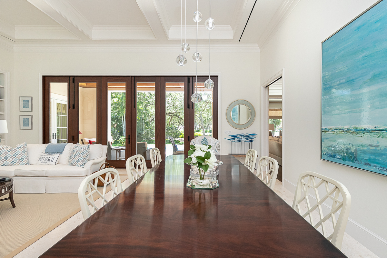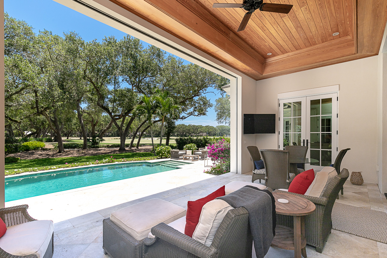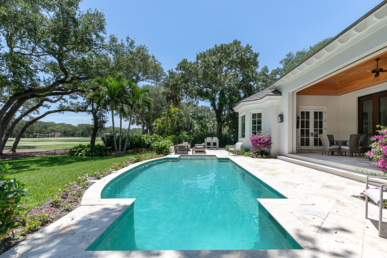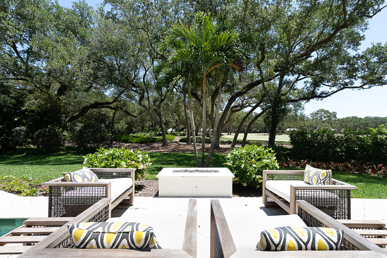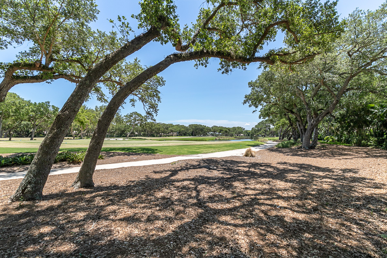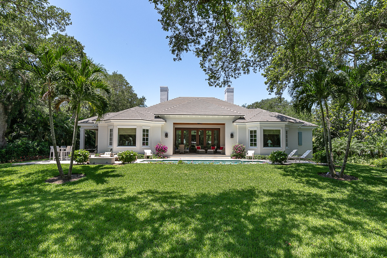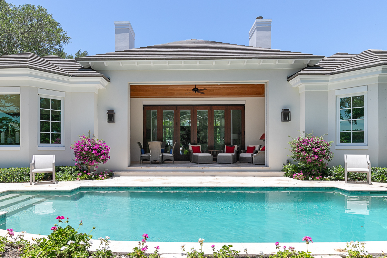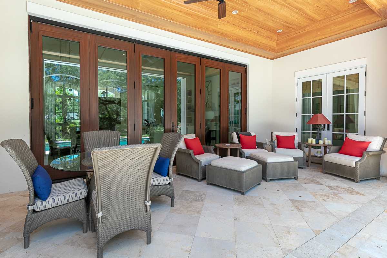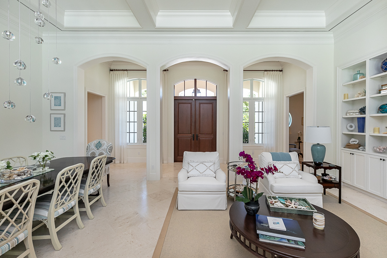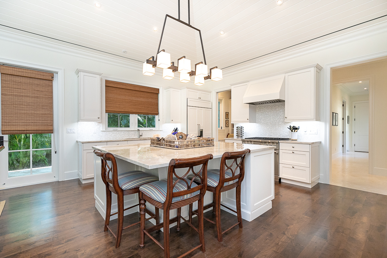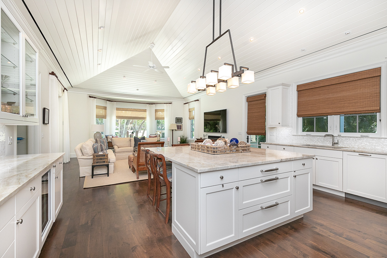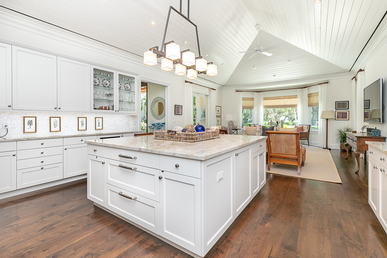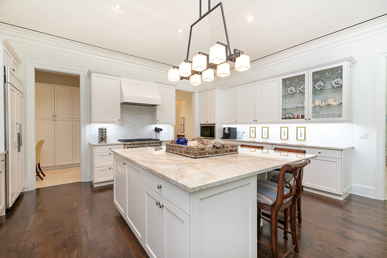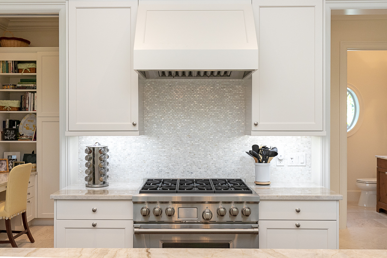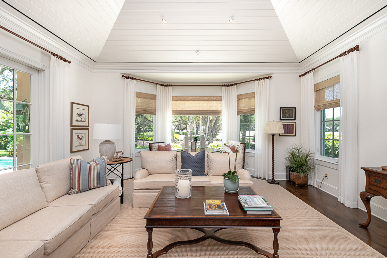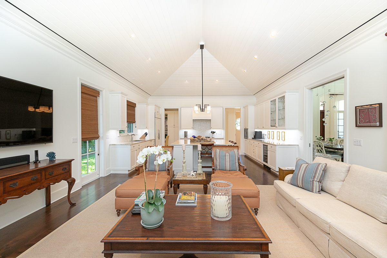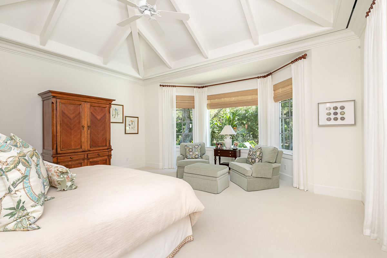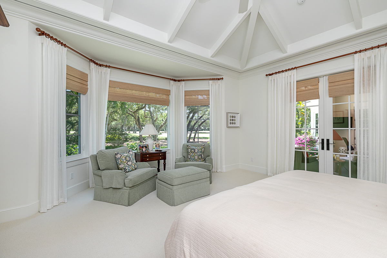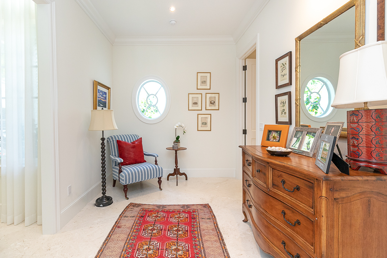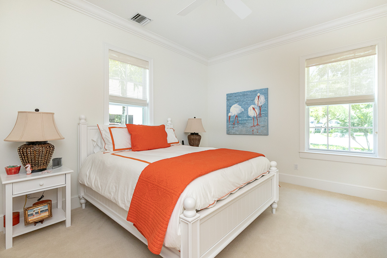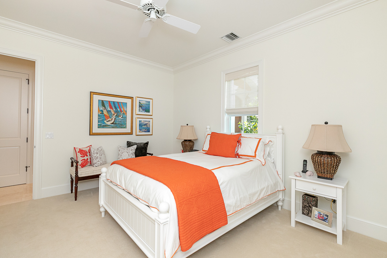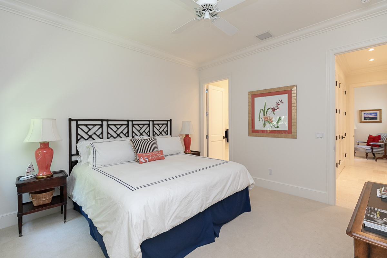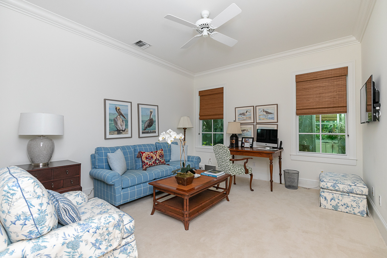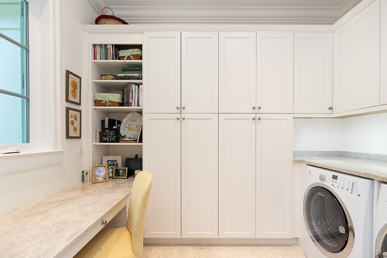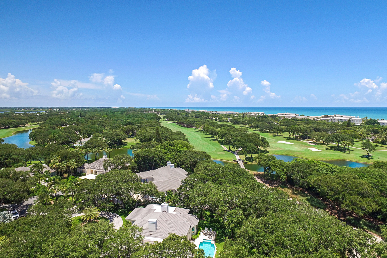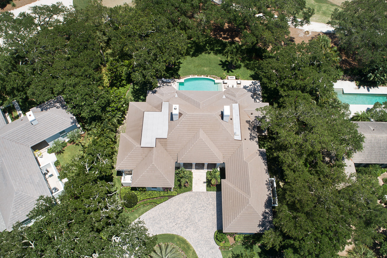260 Sabal Palm Lane
Sold
- $3,595,000
- Bedrooms: 4
- Baths: 5 full + 1 half
- Approx GSF: 4,963
- Lot Size: 0.43 acres
- Golf Course, New Construction
This well-conceived 4BR/5.5BA residence takes complete advantage of its superb setting with multiple fairway and pool views. Located on a quiet cul-de-sac, privacy is paramount. Beautifully designed by Harry Howle Architects and built by Croom Construction, this 4,963± GSF home has a sophisticated yet relaxed feel. Folding mahogany French doors completely open onto the lanai, showcasing picturesque pool and fairway views, capitalizing on natural light and tropical breezes. The gracious living room features a fireplace and custom built-ins, as well as a coffered ceiling. Designed for entertaining, the gourmet island kitchen with premium appliances and wine bar adjoins the voluminous family room with beamed ceiling and access to a covered side porch. The luxurious master suite with vaulted beamed ceiling enjoys wonderful views and private access to the lanai. Large his-and-hers walk-in closets and well-appointed bathrooms are sure to please. Additional features include a sunlit office/guest bedroom, two guest en suites, ample storage, and 2-car garage.
Architect: Harry Gandy Howle
Builder: Croom Construction
Listing information is deemed reliable but supplied by third parties and is not guaranteed. Subject to errors, omissions, change in price or withdrawal without notice. No part of this material may be used or reproduced in any manner whatsoever without written permission by John's Island Real Estate Company. © 2024

