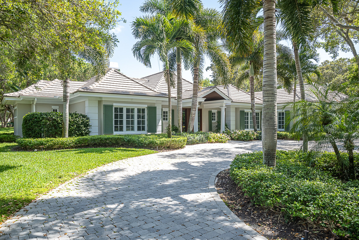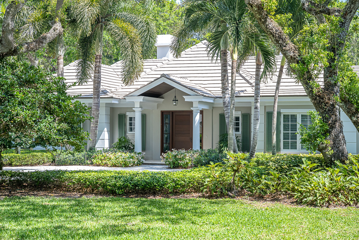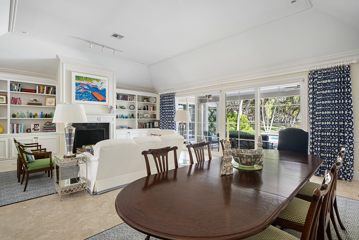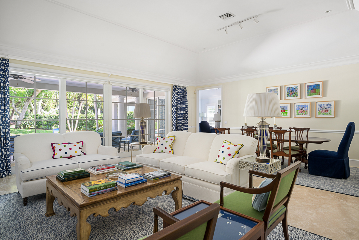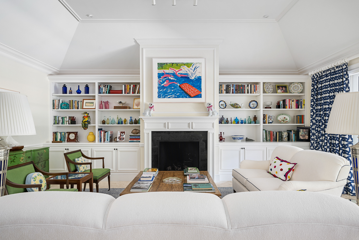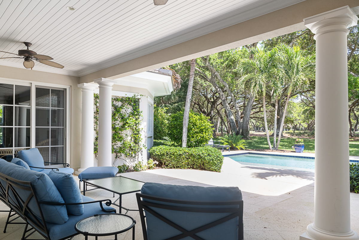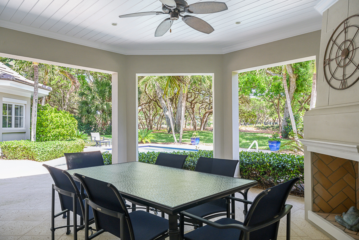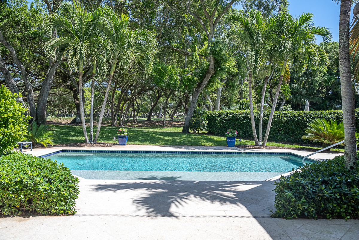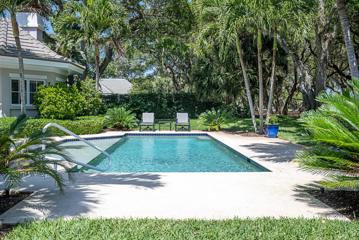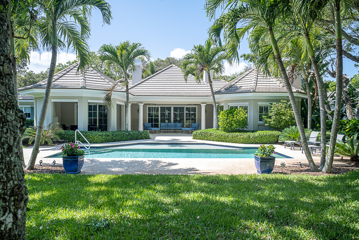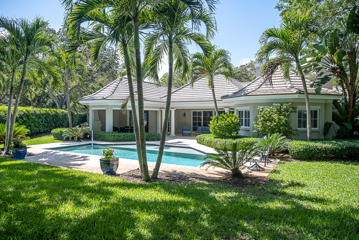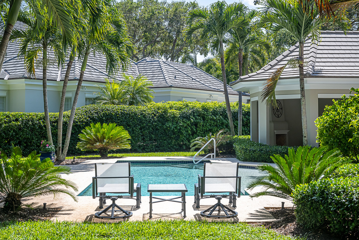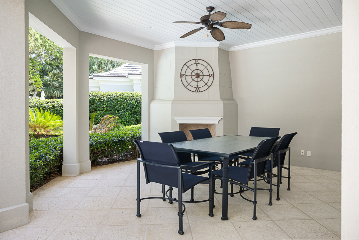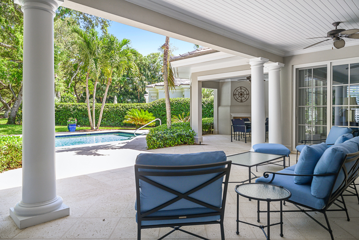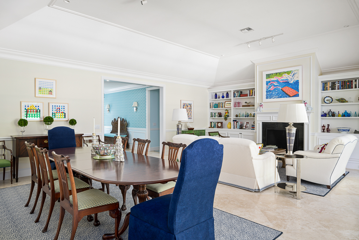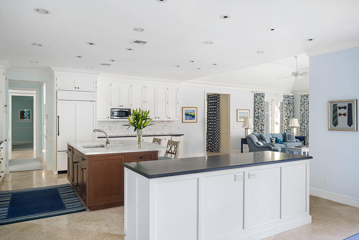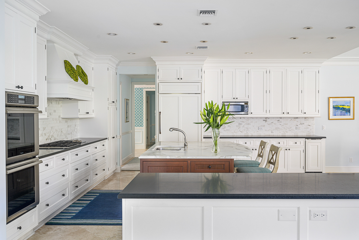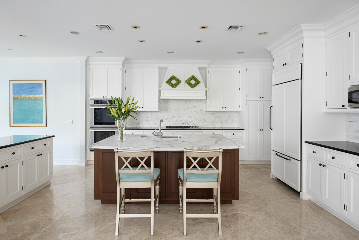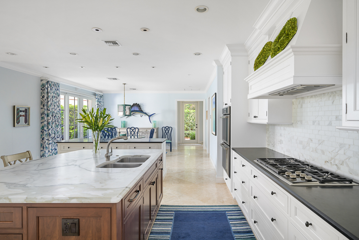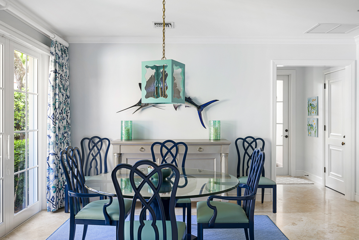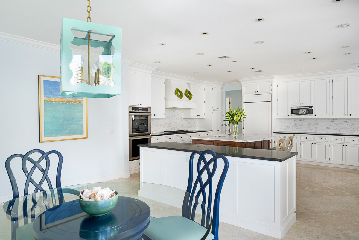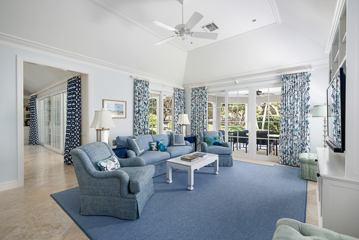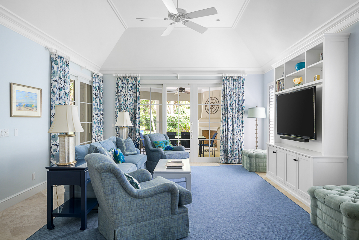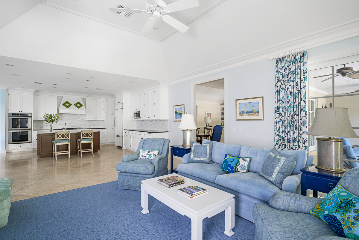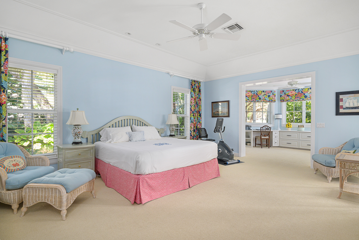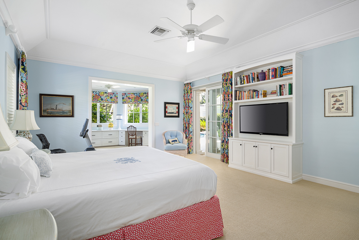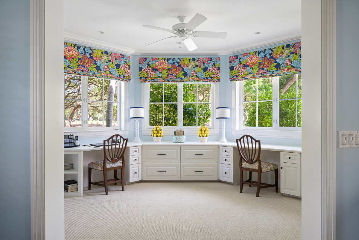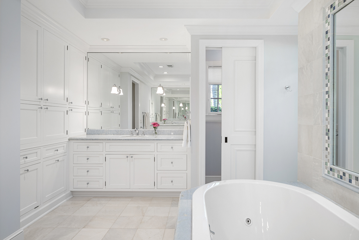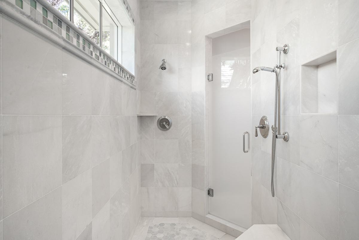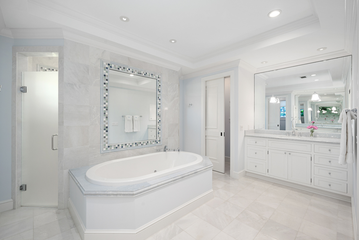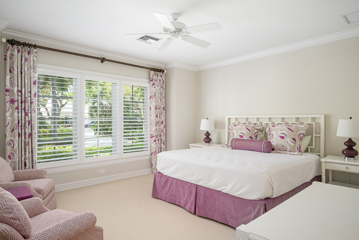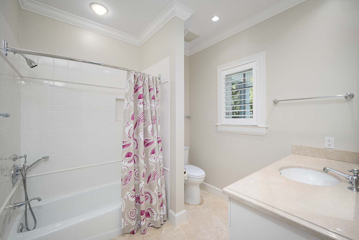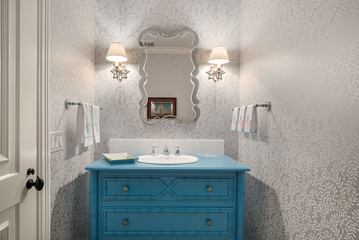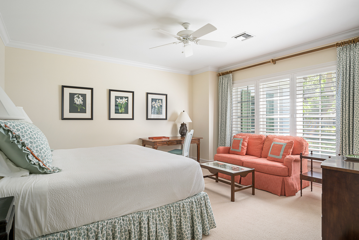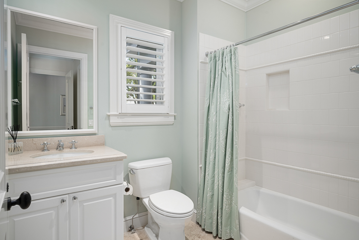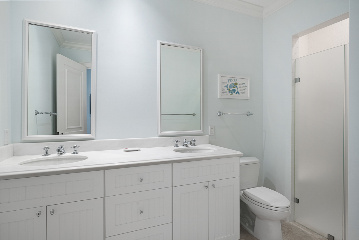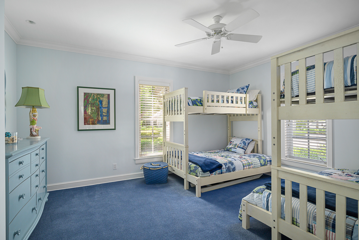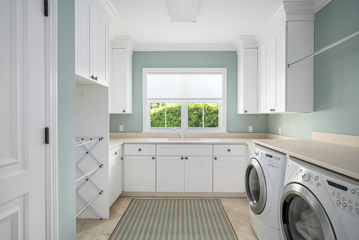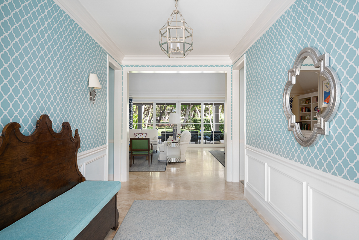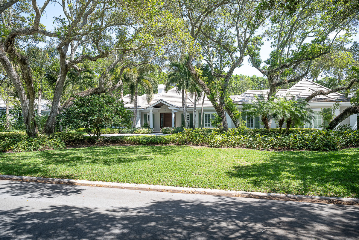150 Clarkson Lane
Sold
- $5,950,000
- Bedrooms: 4
- Baths: 5 full + 1 half
- Approx GSF: 5,788
- Lot Size: 0.53 acres
- Golf Course
An outstanding location coupled with stunning, multiple fairway views of the South Course makes this pristine 4BR/5.5BA home a unique find. Located on a desirable cul-de-sac a short walk to all Club facilities, this spectacular family retreat offers an ideal setting in which to reside. Designed for entertaining and indoor/outdoor living, this 5,788± square foot home is adorned with exquisite finishes and custom millwork throughout. A generous gourmet kitchen with center island and separate prep/storage island offers top-of-the-line appliances and adjoins the vaulted family room and porch with fireplace. A spacious breakfast area complements the setting. The living room with fireplace captures the magnificent pool and golf views and opens onto the expansive poolside verandah. A private master suite boasts an additional office with fireplace and built-ins, and the adjoining master bathroom hosts dual vanities, walk-in shower, and soaking tub. Additional features of this inviting home include several guest suites, a 3-car garage and outdoor shower.
(4245± SF Under Air, 885± SF Garage, 658± SF Porches/Covered Areas)
Designed by Harry Gandy Howle Architect; Built by Parent Construction, Inc.
Listing information is deemed reliable but supplied by third parties and is not guaranteed. Subject to errors, omissions, change in price or withdrawal without notice. No part of this material may be used or reproduced in any manner whatsoever without written permission by John's Island Real Estate Company. © 2025

